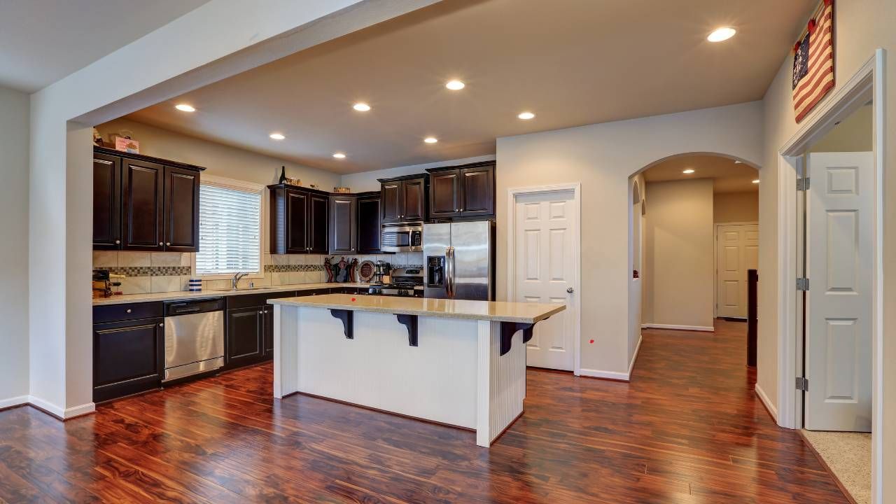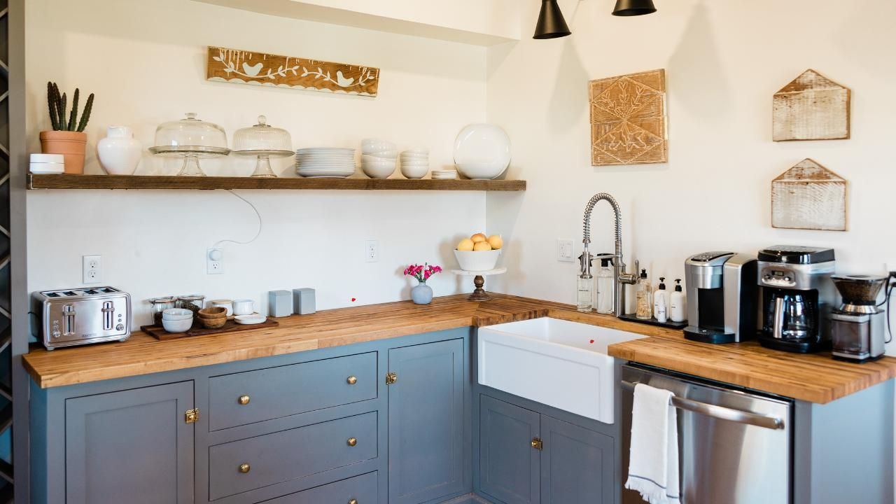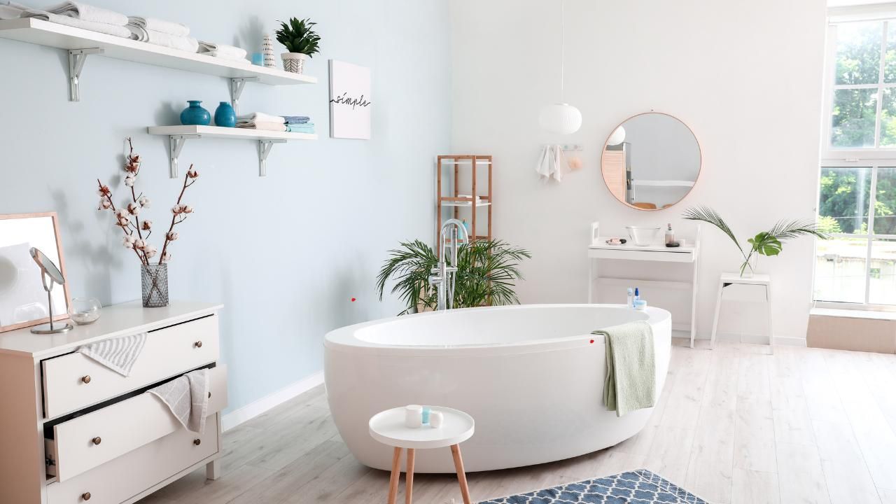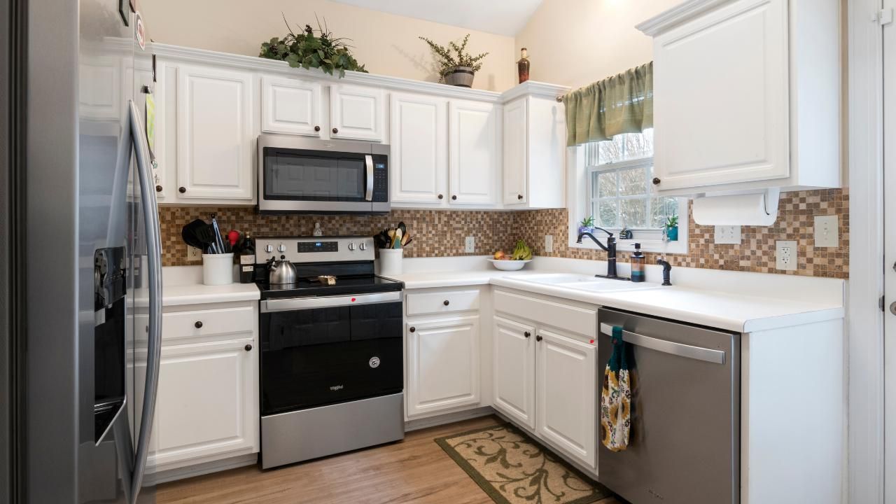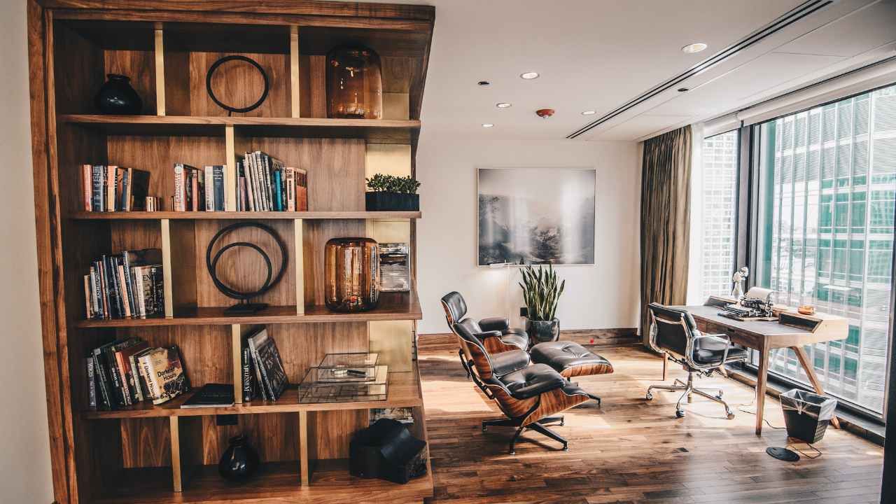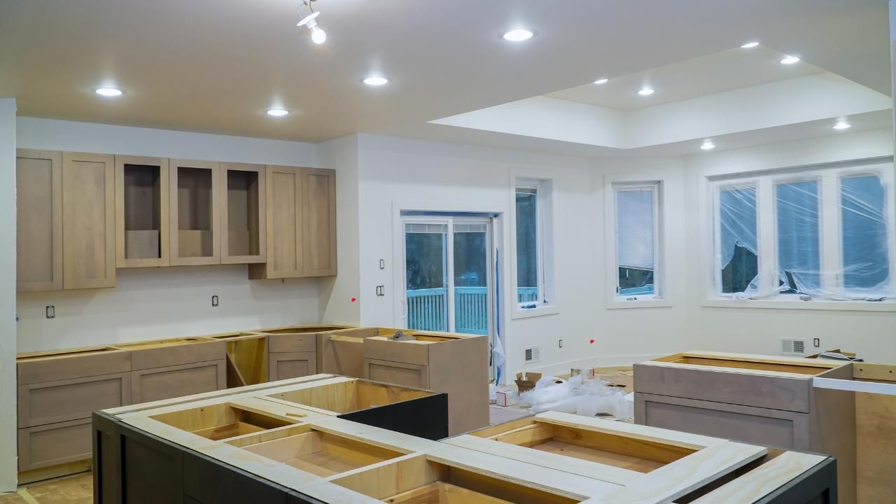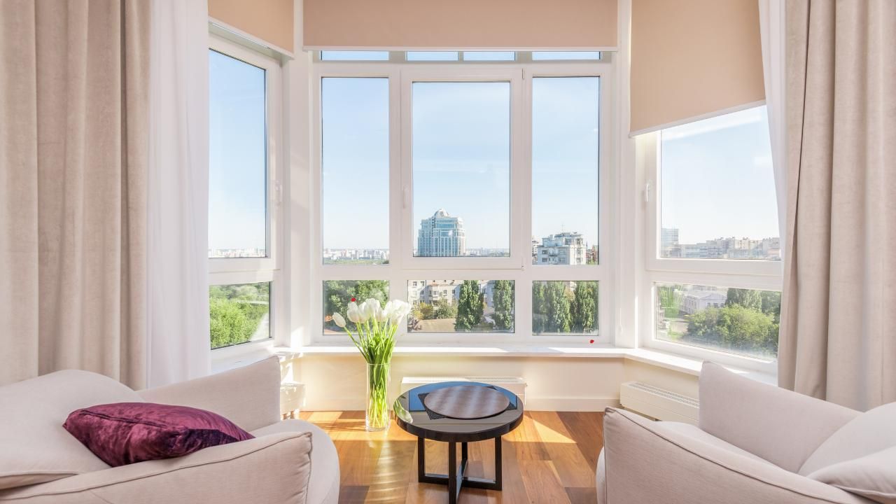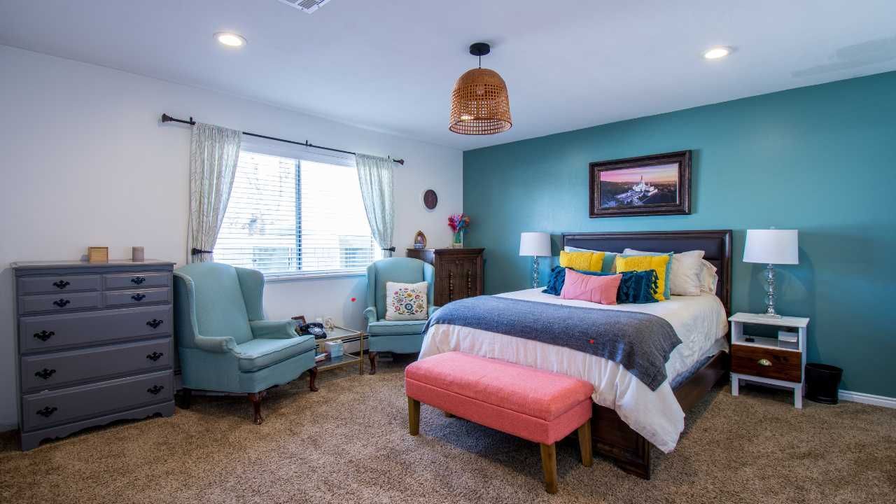Open Floor Plan vs. Traditional Layout: Which One is Right for You?
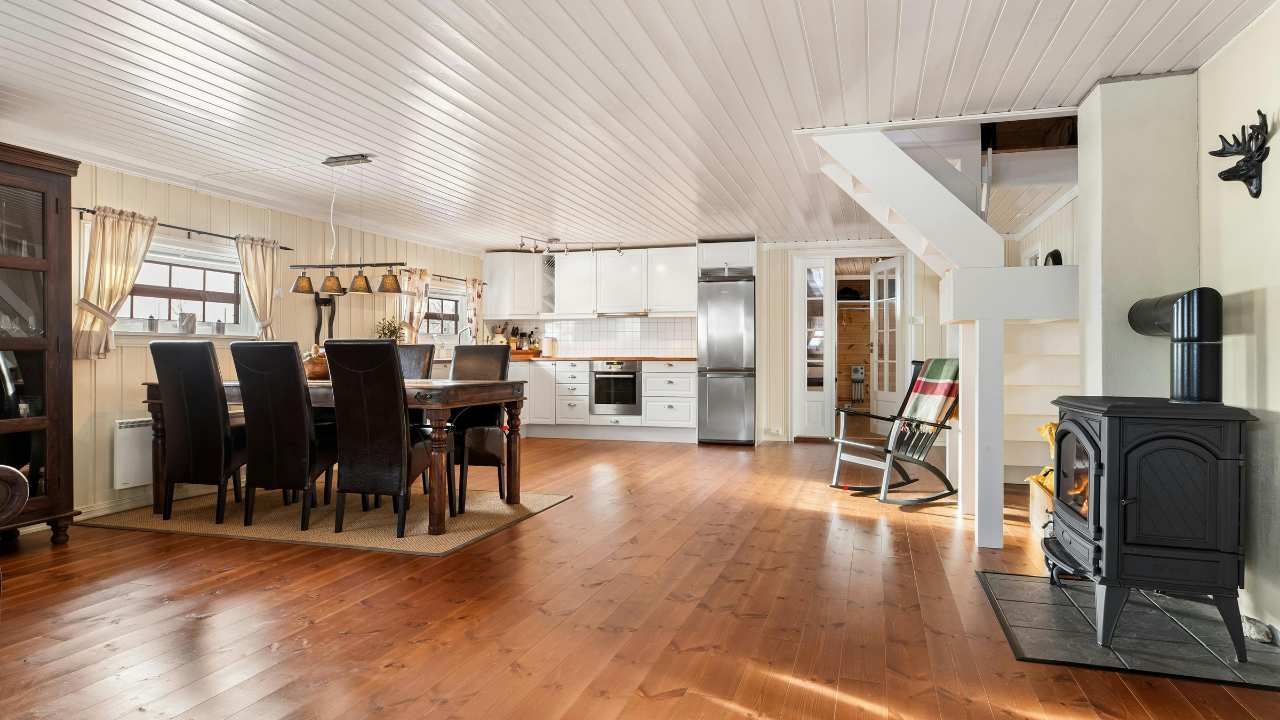
When it comes to designing your Mississippi dream home, one of the biggest decisions you'll face is choosing between an open floor plan and a traditional layout. If you're working with a trusted home remodeling contractor, understanding the pros and cons of each style can help you make a decision that matches your lifestyle.
In this post, we’ll break down what sets these layouts apart, the benefits and drawbacks of each, and how to choose the right one for your home.
What Is an Open Floor Plan?
An open floor plan eliminates most interior walls, merging spaces like the kitchen, dining area, and living room into one large, flowing space. It’s modern, spacious, and ideal for social living.
Advantages of an open floor plan:
- Better flow and light: Fewer walls mean more natural light and easier movement between spaces.
- Great for entertaining: You can cook, chat, and host guests all in the same space.
- Spacious feel: Even smaller homes feel bigger with an open layout.
Potential downsides:
- Less privacy: With fewer walls, it’s harder to find quiet corners.
- Sound travels: Noise from the kitchen or living room carries through the entire space.
- Harder to define zones: Without clear boundaries, it can be tricky to create designated areas for work, play, or rest.
What Is a Traditional Layout?
A traditional layout keeps rooms separated by walls and doors. Each area has a distinct purpose, and there’s more formality in the home’s design.
Advantages of a traditional layout:
- More privacy: Perfect for households where family members need their own space.
- Defined spaces: Ideal for people who work from home or want separation between living and working areas.
- Classic feel: Traditional layouts offer a sense of structure and timeless charm.
Drawbacks to consider:
- Can feel closed off: Some rooms may lack natural light or feel smaller due to more walls.
- Less flexibility: Remodeling later can be harder because of the rigid structure.
Which Layout Fits Your Lifestyle?
Choosing between an open or traditional floor plan really depends on how you use your space.
Go for an open floor plan if:
- You love hosting friends and family.
- You prefer a bright, airy feel.
- You enjoy multi-tasking while interacting with others (e.g., cooking while helping kids with homework).
Stick with a traditional layout if:
- Your household values privacy.
- You need quiet, defined workspaces.
- You prefer a cozy, compartmentalized design.
Case Study: Making the Switch in Louin, MS
When the Carter family in Louin decided to renovate their 1980s-style home, they were torn between opening up their kitchen or keeping the traditional layout. After discussing options with Foxwood Company, they opted for a partial open concept—knocking down the wall between the kitchen and dining area, but keeping the living room separate. The result? A perfect balance of light, space, and privacy. They now enjoy both family dinners and quiet movie nights without compromise.
Partner with Experts to Make the Right Choice
There’s no one-size-fits-all answer—but there is expert guidance to help you decide. Whether you’re leaning toward wide-open spaces or classic separation, working with a team that understands both form and function is key.
Foxwood Company offers professional remodeling services tailored to fit Mississippi homeowners’ unique needs. With their help, you can create a home that doesn’t just look good—it lives well too.
Ready to reimagine your home? Schedule a consultation with a home renovation expert in Mississippi and take the first step toward a layout you’ll love for years to come.

